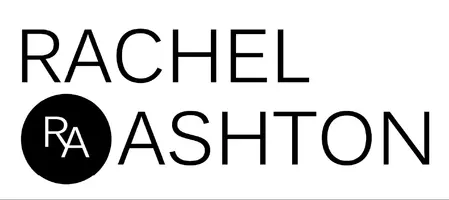For more information regarding the value of a property, please contact us for a free consultation.
Key Details
Sold Price $875,000
Property Type Condo
Sub Type Condominium
Listing Status Sold
Purchase Type For Sale
Square Footage 1,512 sqft
Price per Sqft $578
Subdivision Not Listed
MLS Listing ID 41094480
Sold Date 06/18/25
Bedrooms 2
Full Baths 2
Half Baths 1
Condo Fees $625
HOA Fees $625/mo
HOA Y/N Yes
Year Built 2011
Property Sub-Type Condominium
Property Description
THIS IS IT! This beautifully designed 2-bedroom, 2-bath home was built in 2012 with approximately 1,512 Sq.Ft of comfortable, upscale living space and a 2-car garage. The entryway features elegant travertine tile, plush designer carpeted stairs leading to the main living areas. A gourmet kitchen featuring heavily figured granite countertops, a custom mosaic tile backsplash, travertine flooring, stainless steel KitchenAid appliances, an oversized island with a matching granite bar top, and custom pendant lighting. The open-concept family room features hardwood flooring, crown molding, a gas fireplace with wooden mantle, a built-in media center, and surround sound. Sliding glass doors open to a large covered patio and a decorative iron flower balcony. With a convenient half bath with tile flooring, a shell sink, and designer lighting, and a secondary upstairs hall bath with a custom granite vanity and shower-over-tub configuration with mosaic tile accents. The primary suite is a peaceful retreat with plush carpet, two oversized walk-in closets, a private balcony, and a spacious en-suite bath featuring a soaking tub, step-in shower, and private water closet. With high-end finishes, custom details, and thoughtfully designed spaces throughout, this home defines luxury and comfort.
Location
State CA
County Alameda
Interior
Interior Features Breakfast Bar, Eat-in Kitchen
Heating Forced Air
Cooling Central Air
Flooring Carpet, Stone, Wood
Fireplaces Type Gas
Fireplace Yes
Appliance Dryer, Washer
Exterior
Parking Features Garage, Garage Door Opener
Garage Spaces 2.0
Garage Description 2.0
Pool Association
Amenities Available Clubhouse, Fitness Center, Other, Playground, Pool, Trash
Roof Type Tile
Attached Garage Yes
Total Parking Spaces 2
Private Pool No
Building
Lot Description Zero Lot Line
Story Three Or More
Entry Level Three Or More
Sewer Public Sewer
Architectural Style Mediterranean
Level or Stories Three Or More
New Construction No
Schools
School District Dublin
Others
HOA Name DUBLIN RANCH
Tax ID 9857060
Acceptable Financing Cash, Conventional
Listing Terms Cash, Conventional
Financing Conventional
Read Less Info
Want to know what your home might be worth? Contact us for a FREE valuation!

Our team is ready to help you sell your home for the highest possible price ASAP

Bought with Brysen Schumacher • Compass




