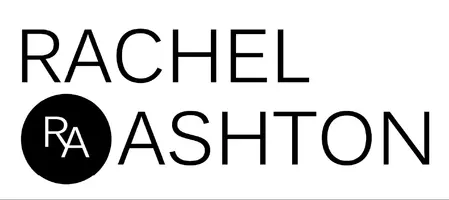For more information regarding the value of a property, please contact us for a free consultation.
Key Details
Sold Price $1,400,000
Property Type Single Family Home
Sub Type Single Family Residence
Listing Status Sold
Purchase Type For Sale
Square Footage 2,262 sqft
Price per Sqft $618
Subdivision Glenview
MLS Listing ID 41085123
Sold Date 05/09/25
Bedrooms 4
Full Baths 2
HOA Y/N No
Year Built 1927
Lot Size 3,998 Sqft
Property Sub-Type Single Family Residence
Property Description
Don't Miss This Glenview Opportunity! OPEN SUN – Come see why everyone loves Glenview! Live on a sought-after tree-lined street in Oakland's desirable Glenview neighborhood, just two blocks from shops, restaurants, and cafes. Dine at Bellanico, grab wood-fired pizza at Marzano, brunch at Blackberry Bistro, and play at nearby Dimond Park. You're also close to AC Transit for an easy commute to San Francisco. This spacious and updated two-story Craftsman-style home blends vintage charm with modern upgrades. Step outside to two expansive view decks draped in sweet-smelling wisteria, with serene views of the Bay and surrounding trees—perfect for morning coffee or sunset gatherings. The landscaped backyard features Meyer lemon, Asian pear, and apple trees. Inside, enjoy abundant natural light, a generous living and dining room, and a statement fireplace. The updated chef's kitchen boasts quartz countertops, stainless steel appliances, a walk-in pantry, and sunny breakfast nook. The main level offers two bedrooms with large closets and views, plus an updated full bath. Downstairs includes a spacious family room or guest suite that opens to the deck, another bedroom, full bath, bonus room, and huge basement.
Location
State CA
County Alameda
Interior
Interior Features Breakfast Area, Eat-in Kitchen
Heating Forced Air, Natural Gas
Cooling None
Flooring Wood
Fireplaces Type Living Room, Wood Burning
Fireplace Yes
Appliance Gas Water Heater, Dryer, Washer
Exterior
Parking Features Garage, Garage Door Opener
Garage Spaces 1.0
Garage Description 1.0
Pool None
Roof Type Shingle
Attached Garage Yes
Total Parking Spaces 1
Private Pool No
Building
Lot Description Back Yard, Sloped Down, Sprinklers Timer, Yard
Story Two
Entry Level Two
Architectural Style Tudor
Level or Stories Two
New Construction No
Others
Tax ID 24551311
Acceptable Financing Cash, Conventional
Listing Terms Cash, Conventional
Financing Conventional
Read Less Info
Want to know what your home might be worth? Contact us for a FREE valuation!

Our team is ready to help you sell your home for the highest possible price ASAP

Bought with James Adner • Keller Williams Realty




