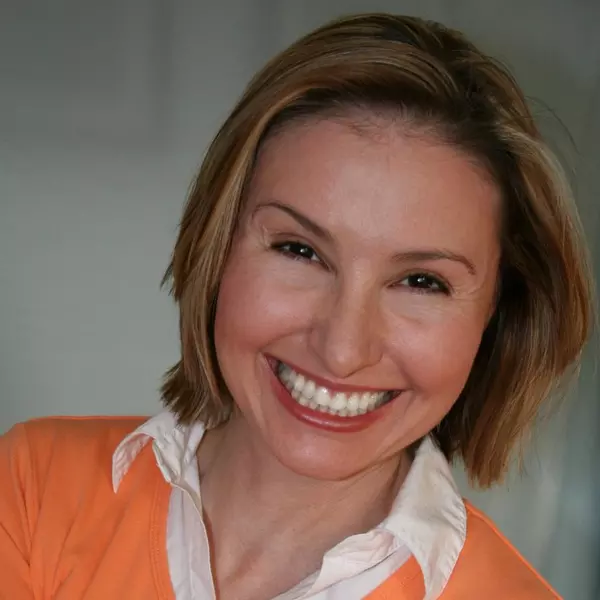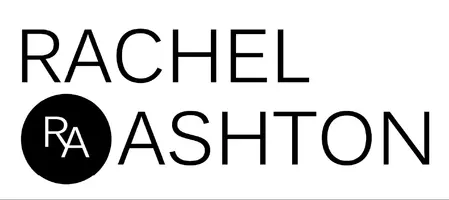For more information regarding the value of a property, please contact us for a free consultation.
Key Details
Sold Price $910,000
Property Type Condo
Sub Type Condominium
Listing Status Sold
Purchase Type For Sale
Square Footage 1,716 sqft
Price per Sqft $530
Subdivision Burbank
MLS Listing ID 41085102
Sold Date 03/21/25
Bedrooms 3
Full Baths 3
Half Baths 1
Condo Fees $247
HOA Fees $247/mo
HOA Y/N Yes
Year Built 2016
Lot Size 7,518 Sqft
Property Sub-Type Condominium
Property Description
Welcome to this beautifully move in ready 3-bedroom, 3.5-bathroom townhome-style condo in one of Hayward's most sought-after communities—Blackstone at the Cannery of Burbank. A first-floor bedroom with a full bathroom offers privacy and flexibility—perfect for guests, in-laws, or a home office. The remaining two bedrooms on the third floor each have ensuite bathrooms, ensuring comfort and personal space. Plush carpeting in the bedrooms adds warmth and reduces noise. Step into an open-concept main level, where the living, dining, and kitchen areas flow seamlessly, complemented by an inviting balcony. The high-end laminate flooring enhances durability and low maintenance, while the kitchen shines with upgraded stainless steel appliances, an oversized dine-in island, and sleek white cabinetry, creating a bright and airy atmosphere. The home also features an attached side-by-side two-car garage for added convenience. Enjoy the vibrant Blackstone community, featuring a playground, bocce courts, greenways, and multiple parks. Located in a prime commuter-friendly spot, you're just minutes from BART/Amtrak, downtown Hayward, and major highways (880/92/580). Don't miss out—schedule a tour today!
Location
State CA
County Alameda
Interior
Interior Features Breakfast Area, Eat-in Kitchen
Heating Natural Gas
Cooling Central Air
Flooring Carpet, Laminate, Tile
Fireplaces Type None
Fireplace No
Appliance Dryer, Washer
Exterior
Parking Features Garage, Garage Door Opener
Garage Spaces 2.0
Garage Description 2.0
Pool None
Amenities Available Maintenance Grounds, Playground
Porch Patio
Attached Garage Yes
Total Parking Spaces 2
Private Pool No
Building
Lot Description Front Yard
Story Three Or More
Entry Level Three Or More
Sewer Public Sewer
Level or Stories Three Or More
New Construction No
Others
HOA Name CALL LISTING AGENT
Tax ID 431120154
Acceptable Financing Cash, Conventional
Listing Terms Cash, Conventional
Financing Conventional
Read Less Info
Want to know what your home might be worth? Contact us for a FREE valuation!

Our team is ready to help you sell your home for the highest possible price ASAP

Bought with Sudeshna Sen Gupta • Coldwell Banker Realty




