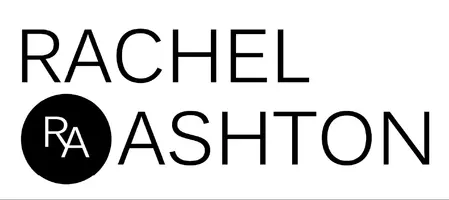For more information regarding the value of a property, please contact us for a free consultation.
Key Details
Sold Price $535,000
Property Type Single Family Home
Sub Type Single Family Residence
Listing Status Sold
Purchase Type For Sale
Square Footage 3,992 sqft
Price per Sqft $134
MLS Listing ID PW19279648
Sold Date 05/13/20
Bedrooms 5
Full Baths 4
Half Baths 1
Condo Fees $114
Construction Status Turnkey
HOA Fees $114/mo
HOA Y/N Yes
Year Built 2015
Lot Size 9,583 Sqft
Property Sub-Type Single Family Residence
Property Description
Beautiful 3992 square feet, 5 Bed & 4 ½ bath home in Canyon Hills! Property has the largest plan in the Canyon Hills community. Walking into this house you will see that it has an open layout with upgraded floor tiles on the first floor. Kitchen has stainless steel appliances throughout and consists of a large dining and formal dining area. It is equipped with a large island in the middle and surrounded by granite countertops. Living room has a sliding door, opening to the backyard and the house in general consists of numerous large windows. Backyard is cemented and is an oversized lot with no neighbors directly behind it. Gazebo and pergola for year round gatherings is included, where little to no maintenance is needed. Upstairs, you will find upgraded padded carpet and 4 large bedrooms. A loft with plenty of space for entertainment or game room is present upstairs. Bedrooms come equipped with ceiling fans. Large master bathroom with separate large bathtub and glass shower enclosure, spacious walk-in closet. Master bathroom includes his and her vanity sinks. Property has 4 car garage as well as 4 car driveway. Conveniently located near 5 community parks with nearby shopping plazas and schools.
Location
State CA
County Riverside
Area Srcar - Southwest Riverside County
Rooms
Main Level Bedrooms 1
Interior
Interior Features Built-in Features, Ceiling Fan(s), Granite Counters, High Ceilings, Open Floorplan, Pantry, Recessed Lighting, Wired for Data, Bedroom on Main Level, Entrance Foyer, Walk-In Closet(s)
Heating Central
Cooling Central Air, Dual, ENERGY STAR Qualified Equipment, High Efficiency, Attic Fan
Flooring Carpet, Tile
Fireplaces Type None
Fireplace No
Appliance Built-In Range, Convection Oven, Dishwasher, ENERGY STAR Qualified Appliances, ENERGY STAR Qualified Water Heater, Gas Cooktop, Gas Range, High Efficiency Water Heater, Ice Maker, Microwave, Propane Water Heater, Self Cleaning Oven, Water To Refrigerator, Water Heater
Laundry Washer Hookup, Gas Dryer Hookup, Inside, Upper Level
Exterior
Parking Features Door-Multi, Garage
Garage Spaces 4.0
Garage Description 4.0
Pool Community, Association
Community Features Curbs, Foothills, Gutter(s), Mountainous, Storm Drain(s), Street Lights, Sidewalks, Pool
Utilities Available Cable Available, Cable Connected, Electricity Available, Electricity Connected, Natural Gas Available, Natural Gas Connected, Phone Available, Sewer Available, Water Available, Water Connected
Amenities Available Sport Court, Fire Pit, Outdoor Cooking Area, Barbecue, Picnic Area, Playground, Pool, Recreation Room, Spa/Hot Tub
View Y/N No
View None
Accessibility Accessible Approach with Ramp, Accessible Hallway(s)
Porch Concrete, Covered, Front Porch, Open, Patio
Attached Garage Yes
Total Parking Spaces 4
Private Pool No
Building
Lot Description Back Yard, Front Yard, Sprinklers In Front, Lawn, Landscaped, Street Level
Story 2
Entry Level Two
Sewer Public Sewer
Water Public
Level or Stories Two
New Construction No
Construction Status Turnkey
Schools
Middle Schools Pinacate
High Schools Lake Elsinore
School District Menifee Union
Others
HOA Name Cottonwood
Senior Community No
Tax ID 358600019
Acceptable Financing Cash, Conventional, 1031 Exchange, FHA, VA Loan
Listing Terms Cash, Conventional, 1031 Exchange, FHA, VA Loan
Financing Conventional
Special Listing Condition Standard
Read Less Info
Want to know what your home might be worth? Contact us for a FREE valuation!

Our team is ready to help you sell your home for the highest possible price ASAP

Bought with XIULIAN YANG • US NATIONAL REALTY




