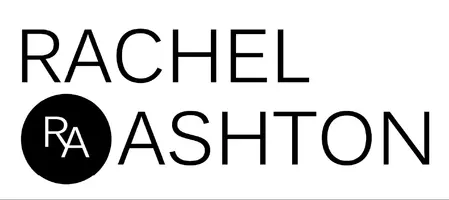For more information regarding the value of a property, please contact us for a free consultation.
Key Details
Sold Price $550,000
Property Type Single Family Home
Sub Type Single Family Residence
Listing Status Sold
Purchase Type For Sale
Square Footage 3,108 sqft
Price per Sqft $176
MLS Listing ID RS20200860
Sold Date 04/16/21
Bedrooms 4
Full Baths 3
Condo Fees $167
HOA Fees $167/mo
HOA Y/N Yes
Year Built 2000
Lot Size 4,356 Sqft
Property Sub-Type Single Family Residence
Property Description
Newly remodeled executive home sits in a quiet cul-de-sac of one of the most sought after areas of Tuscany Hills. This gorgeous home has 4 Large Bedrooms, 3 Full Baths and a bonus room. This home is within walking distance to highly rated Tuscany Hills Elementary School. The home has been remodeled with new flooring all over. The Kitchen has new Granite Countertops and refreshed cabinets. One large pantry and one walk-in pantry. Freshly painted inside and outside. New ceiling fans. New LED lights. Entry opens to a large Formal Living/Dining room which has vaulted ceilings leading up to the 2nd floor. The huge Master Bedroom includes two walk-in closets as well as a fireplace and a separate retreat area, with a Hillside view. Master Bath has his and her sinks, a whirlpool tub and separate shower. There are a total of 4 Bedrooms with 1 Bedroom on the 1st floor and the remaining 3 Bedrooms on the 2nd floor. Also located on the 1st floor is a Bonus Room that can serve as a Home Office or another bedroom. Including the Master Bath there are a total 3 full baths; one on the 1st floor. Upstairs spacious loft can be used as study or play area or as a man cave. Large backyard with beautiful Hillside view. Bring in your own ideas to decorate the backyard with your favorite size pool, jacuzzi or landscape. Ownership of this house allows access to Tuscany Hills community center, which offers clubhouse, tennis courts, pool, spa, fitness center, pickleball, basketball & volleyball courts.
Location
State CA
County Riverside
Area Srcar - Southwest Riverside County
Rooms
Main Level Bedrooms 1
Interior
Interior Features Ceiling Fan(s), Granite Counters, High Ceilings, Open Floorplan, Pantry, Recessed Lighting, Two Story Ceilings, Bedroom on Main Level, Loft, Walk-In Closet(s)
Heating Central, Forced Air, Natural Gas
Cooling Central Air, Dual, Electric, ENERGY STAR Qualified Equipment
Flooring Laminate
Fireplaces Type Family Room, Master Bedroom
Fireplace Yes
Appliance Dishwasher, Electric Range, Disposal, Gas Range
Laundry Washer Hookup, Electric Dryer Hookup, Gas Dryer Hookup, Laundry Room
Exterior
Parking Features Door-Multi, Garage Faces Front, Garage
Garage Spaces 2.0
Garage Description 2.0
Pool Association
Community Features Foothills, Hiking, Park, Storm Drain(s), Street Lights, Sidewalks
Utilities Available Cable Available, Electricity Connected, Natural Gas Connected, Phone Connected, Sewer Connected, Underground Utilities, Water Connected
Amenities Available Clubhouse, Sport Court, Meeting/Banquet/Party Room, Other Courts, Picnic Area, Playground, Pool, Spa/Hot Tub
View Y/N Yes
View Hills
Roof Type Tile
Accessibility None
Porch Concrete
Attached Garage Yes
Total Parking Spaces 2
Private Pool No
Building
Lot Description Cul-De-Sac
Story Two
Entry Level Two
Sewer Public Sewer
Water Public
Level or Stories Two
New Construction No
Schools
School District Riverside Unified
Others
HOA Name Tuscany Hills Landscape and Recreation Corp
Senior Community No
Tax ID 349482003
Security Features Carbon Monoxide Detector(s),Smoke Detector(s)
Acceptable Financing Cash to New Loan
Listing Terms Cash to New Loan
Financing Assumed
Special Listing Condition Standard
Read Less Info
Want to know what your home might be worth? Contact us for a FREE valuation!

Our team is ready to help you sell your home for the highest possible price ASAP

Bought with Veronica Ivy • HomeSmart, Evergreen Realty




