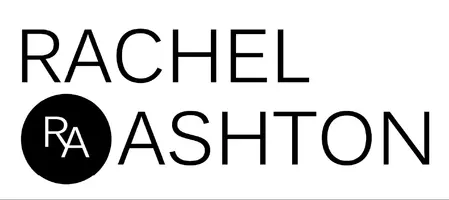For more information regarding the value of a property, please contact us for a free consultation.
Key Details
Sold Price $625,000
Property Type Single Family Home
Sub Type Single Family Residence
Listing Status Sold
Purchase Type For Sale
Square Footage 1,478 sqft
Price per Sqft $422
Subdivision Holiday East 2 - 141502
MLS Listing ID V0-218009807
Sold Date 10/16/18
Bedrooms 3
Full Baths 1
Three Quarter Bath 1
Construction Status Updated/Remodeled,Turnkey
HOA Y/N No
Year Built 1962
Lot Size 6,298 Sqft
Property Sub-Type Single Family Residence
Property Description
BEAUTIFUL HOME WITH MIDCENTURY CHARM! This move-in ready 3+2 'turnkey' beauty is in a great location, spells curb appeal on a quiet tree-lined street. Featuring 1,478 SF with a seamless layout and flow due to the open floor plan. Master Bedroom has walk-in closet, bath, and door to the backyard patio. Beautiful upgrades include scraped ceilings, newer paint and carpet throughout, newer stainless-steel appliances, newer window and patio door screens all done this year. The large living room has a charming white brick fireplace. Dining room sliding door opens to the covered patio where you'll enjoy the peaceful backyard, garden, and privacy hedges. Oversize 2 car garage, RV parking on driveway. Newer owned soft water system; 7 year old roof. Close to Camino Real Park, Schools & Ventura College. Perfect for a family or anyone looking for a lovely single story home. Must see this beauty!
Location
State CA
County Ventura
Zoning R1-6
Interior
Interior Features Breakfast Bar, Separate/Formal Dining Room, All Bedrooms Down, Main Level Primary, Walk-In Closet(s)
Heating Central, Natural Gas
Cooling None
Flooring Carpet
Fireplaces Type Living Room, Raised Hearth
Equipment Satellite Dish
Fireplace Yes
Appliance Built-In, Dishwasher, Electric Cooktop, Disposal, Gas Water Heater, Range Hood, Water Softener
Laundry Gas Dryer Hookup, In Garage
Exterior
Exterior Feature Awning(s)
Parking Features Door-Multi, Direct Access, Driveway, Garage, Garage Door Opener, Guest, Oversized
Garage Spaces 2.0
Garage Description 2.0
Fence Privacy, Wood
Community Features Curbs, Sidewalks
Utilities Available Sewer Connected
View Y/N No
Roof Type Composition,Shingle
Porch Concrete, Covered
Total Parking Spaces 5
Private Pool No
Building
Lot Description Back Yard, Front Yard, Sprinklers In Rear, Sprinklers In Front, Lawn, Landscaped, Sprinklers Timer, Sprinkler System, Yard
Faces North
Story 1
Entry Level One
Foundation Slab
Sewer Public Sewer, Septic Tank
Architectural Style Ranch
Level or Stories One
New Construction No
Construction Status Updated/Remodeled,Turnkey
Others
Senior Community No
Tax ID 0830185025
Acceptable Financing Cash, Conventional, FHA, VA Loan
Listing Terms Cash, Conventional, FHA, VA Loan
Special Listing Condition Standard
Read Less Info
Want to know what your home might be worth? Contact us for a FREE valuation!

Our team is ready to help you sell your home for the highest possible price ASAP

Bought with Susan Stuart • RE/MAX Gold Coast REALTORS




