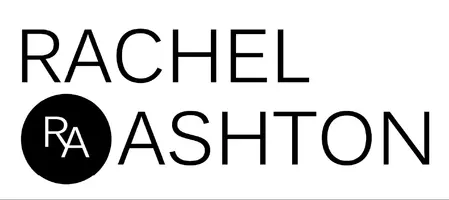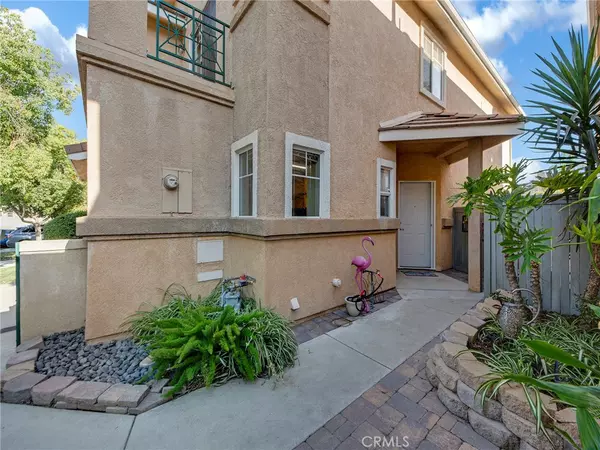
UPDATED:
Key Details
Property Type Single Family Home
Sub Type Single Family Residence
Listing Status Active
Purchase Type For Sale
Square Footage 1,705 sqft
Price per Sqft $429
Subdivision Marigold (Mgld)
MLS Listing ID SR25199183
Bedrooms 4
Full Baths 2
Half Baths 1
Construction Status Turnkey
HOA Fees $110/mo
HOA Y/N Yes
Year Built 1997
Property Sub-Type Single Family Residence
Property Description
This move-in ready home is more than just a place to live—it's a place to belong.
Location
State CA
County Los Angeles
Area Hilc - Hillcrest Area
Zoning LCA22*
Interior
Interior Features Balcony, Ceiling Fan(s), High Ceilings, Open Floorplan, All Bedrooms Up, Primary Suite, Walk-In Closet(s)
Heating Central
Cooling Central Air
Fireplaces Type None
Fireplace No
Appliance Dishwasher, Disposal
Laundry In Garage
Exterior
Parking Features Door-Multi, Driveway, Garage Faces Front, Garage, Garage Door Opener
Garage Spaces 2.0
Garage Description 2.0
Pool None
Community Features Sidewalks
Amenities Available Controlled Access
View Y/N No
View None
Porch See Remarks
Total Parking Spaces 2
Private Pool No
Building
Lot Description Landscaped
Dwelling Type House
Story 3
Entry Level Two
Sewer Unknown
Water Public
Architectural Style Contemporary
Level or Stories Two
New Construction No
Construction Status Turnkey
Schools
School District William S. Hart Union
Others
HOA Name Marigold Norty
Senior Community No
Tax ID 2865071024
Acceptable Financing Cash, Cash to New Loan
Listing Terms Cash, Cash to New Loan
Special Listing Condition Standard

GET MORE INFORMATION





