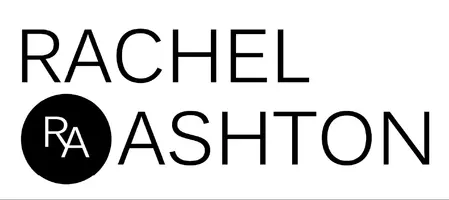OPEN HOUSE
Sun Aug 10, 2:00pm - 5:00pm
Tue Aug 12, 11:00am - 2:00pm
UPDATED:
Key Details
Property Type Single Family Home
Sub Type Single Family Residence
Listing Status Active
Purchase Type For Sale
Square Footage 2,200 sqft
Price per Sqft $1,193
MLS Listing ID 25573795
Bedrooms 5
Full Baths 3
HOA Y/N No
Year Built 2019
Lot Size 5,919 Sqft
Lot Dimensions Assessor
Property Sub-Type Single Family Residence
Property Description
Location
State CA
County Los Angeles
Area C08 - Cheviot Hills/Rancho Park
Zoning LAR1
Interior
Interior Features Walk-In Pantry, Walk-In Closet(s)
Heating Central
Cooling Central Air
Flooring Carpet, Tile, Wood
Fireplaces Type Decorative, Living Room
Furnishings Unfurnished
Fireplace Yes
Appliance Dishwasher, Disposal, Microwave, Refrigerator, Dryer, Washer
Laundry Inside
Exterior
Parking Features Covered, Door-Multi, Direct Access, Driveway, Garage
Garage Spaces 2.0
Garage Description 2.0
Pool None
View Y/N No
View None
Total Parking Spaces 4
Private Pool No
Building
Story 2
Entry Level Two
Architectural Style Cape Cod
Level or Stories Two
New Construction No
Others
Senior Community No
Tax ID 4255024013
Special Listing Condition Standard
Virtual Tour https://www.10739esther.com/unbranded





