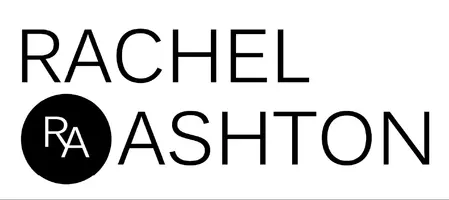UPDATED:
Key Details
Property Type Single Family Home
Sub Type Single Family Residence
Listing Status Active
Purchase Type For Rent
Square Footage 2,043 sqft
MLS Listing ID 25575893
Bedrooms 3
Full Baths 2
Three Quarter Bath 1
Construction Status Updated/Remodeled
HOA Y/N No
Year Built 1947
Lot Size 8,515 Sqft
Property Sub-Type Single Family Residence
Property Description
Location
State CA
County Los Angeles
Area C12 - Marina Del Rey
Zoning LAR1
Interior
Interior Features Breakfast Bar, Ceiling Fan(s), Cathedral Ceiling(s), Separate/Formal Dining Room, Furnished, High Ceilings, Open Floorplan, Recessed Lighting, Walk-In Closet(s)
Heating Fireplace(s), Wall Furnace
Flooring Wood
Fireplaces Type Gas, Living Room
Furnishings Furnished
Fireplace Yes
Appliance Barbecue, Dishwasher, Gas Cooktop, Disposal, Microwave, Oven, Refrigerator, Water Purifier, Dryer, Washer
Laundry In Garage
Exterior
Parking Features Door-Multi, Garage, On Street
Fence Wrought Iron
Pool Fenced, In Ground
Community Features Gated
View Y/N No
View None
Porch Open, Patio, Porch
Total Parking Spaces 2
Building
Lot Description Back Yard, Front Yard, Landscaped, Rectangular Lot, Yard
Faces West
Story 1
Entry Level One
Sewer Other
Level or Stories One
New Construction No
Construction Status Updated/Remodeled
Others
Pets Allowed Call
Senior Community No
Tax ID 4232022013
Security Features Gated Community
Pets Allowed Call





