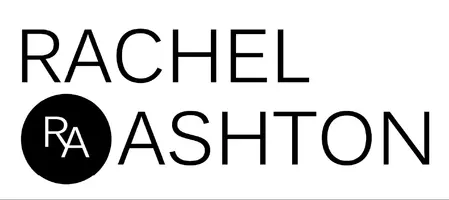OPEN HOUSE
Sat Jun 14, 1:00pm - 4:00pm
UPDATED:
Key Details
Property Type Single Family Home
Sub Type Single Family Residence
Listing Status Active
Purchase Type For Sale
Square Footage 1,996 sqft
Price per Sqft $685
MLS Listing ID NDP2505734
Bedrooms 3
Full Baths 2
Half Baths 1
Condo Fees $58
HOA Fees $58/mo
HOA Y/N Yes
Year Built 1989
Lot Size 3,911 Sqft
Property Sub-Type Single Family Residence
Property Description
Location
State CA
County San Diego
Area 92128 - Rancho Bernardo
Zoning res
Interior
Interior Features All Bedrooms Up, Primary Suite
Cooling Central Air
Flooring Tile, Vinyl
Fireplaces Type Family Room
Fireplace Yes
Appliance Double Oven, Dishwasher, Electric Cooktop, Electric Oven, Disposal, Gas Water Heater, Refrigerator
Laundry Inside
Exterior
Garage Spaces 2.0
Garage Description 2.0
Fence Partial
Pool None
Community Features Curbs, Gutter(s), Street Lights, Suburban, Sidewalks
Amenities Available Other
View Y/N Yes
View Trees/Woods
Attached Garage Yes
Total Parking Spaces 4
Private Pool No
Building
Lot Description Drip Irrigation/Bubblers, Street Level, Yard
Faces West
Story 2
Entry Level Two
Sewer Public Sewer
Level or Stories Two
Schools
School District Poway Unified
Others
HOA Name Walters
Senior Community No
Tax ID 3136220900
Security Features Security System
Acceptable Financing Cash, Conventional
Listing Terms Cash, Conventional
Special Listing Condition Standard





