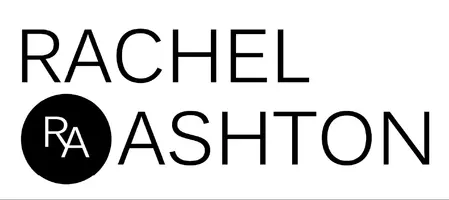UPDATED:
Key Details
Property Type Single Family Home
Sub Type Single Family Residence
Listing Status Active
Purchase Type For Rent
Square Footage 1,507 sqft
Subdivision Peralta Park
MLS Listing ID OC25128052
Bedrooms 4
Full Baths 2
HOA Y/N No
Rental Info 12 Months
Year Built 1964
Lot Size 7,601 Sqft
Property Sub-Type Single Family Residence
Property Description
Welcome to this turnkey 4-bedroom, 2-bathroom single-level home in the heart of Anaheim Hills. Perfect for comfortable living and entertaining, this home features a remodeled kitchen with granite countertops, stainless steel appliances, a breakfast bar. The open layout flows into the dining area with direct access to a private backyard oasis, including a sparkling Pebble Tec pool, low-maintenance landscaping, and a built-in fire pit.
Both bathrooms have been recently updated with quartz counters, designer tile, and high-end fixtures.
Additional upgrades include:
Dual-pane windows throughout;
Fresh interior paint;
Whole-house fan system;
Updated electrical panel;
Direct gas line for outdoor BBQ;
Enjoy top-rated local schools (Crescent Elementary, Canyon High), walking distance to Peralta Park, and easy access to shopping, dining, and major freeways.
Location
State CA
County Orange
Area 77 - Anaheim Hills
Rooms
Main Level Bedrooms 4
Interior
Interior Features Wet Bar, Breakfast Bar, Separate/Formal Dining Room, Granite Counters, All Bedrooms Down, Bedroom on Main Level, Main Level Primary
Heating Central
Cooling Central Air
Flooring Laminate, Tile
Fireplaces Type Family Room
Inclusions All Appliances; 3 Mounted TV's ; Master bedroom (Optional)
Furnishings Partially
Fireplace Yes
Appliance Dishwasher, Gas Oven, Refrigerator, Water Heater, Dryer, Washer
Laundry In Garage
Exterior
Parking Features Driveway, Garage
Garage Spaces 2.0
Garage Description 2.0
Pool In Ground, Pebble, Private
Community Features Hiking, Park, Suburban, Sidewalks
Utilities Available Electricity Available, Electricity Connected, Natural Gas Available, Natural Gas Connected, Sewer Connected, Water Connected
View Y/N Yes
View Neighborhood
Porch Covered
Attached Garage Yes
Total Parking Spaces 2
Private Pool Yes
Building
Lot Description Corner Lot, Front Yard
Dwelling Type House
Story 1
Entry Level One
Sewer Public Sewer
Water Public
Level or Stories One
New Construction No
Schools
Elementary Schools Crescent
Middle Schools El Rancho
High Schools Canyon
School District Orange Unified
Others
Pets Allowed Cats OK, Dogs OK, Number Limit
Senior Community No
Tax ID 35806208
Security Features Security System
Pets Allowed Cats OK, Dogs OK, Number Limit





