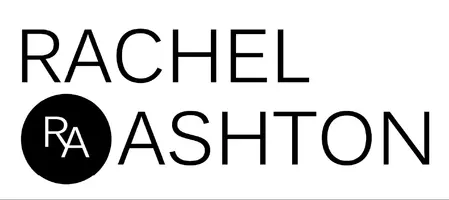UPDATED:
Key Details
Property Type Single Family Home
Sub Type Single Family Residence
Listing Status Active
Purchase Type For Sale
Square Footage 2,812 sqft
Price per Sqft $320
MLS Listing ID SW25106620
Bedrooms 4
Full Baths 3
Construction Status Termite Clearance,Turnkey
HOA Y/N No
Year Built 1996
Lot Size 0.290 Acres
Property Sub-Type Single Family Residence
Property Description
Location
State CA
County Riverside
Area Srcar - Southwest Riverside County
Interior
Interior Features Ceiling Fan(s), Crown Molding, Separate/Formal Dining Room, Eat-in Kitchen, Granite Counters, High Ceilings, Partially Furnished, Stone Counters, Recessed Lighting, All Bedrooms Up, Entrance Foyer, Walk-In Closet(s)
Heating Central, Forced Air, Solar
Cooling Central Air
Flooring Carpet, Tile, Wood
Fireplaces Type Family Room, Gas
Fireplace Yes
Appliance Barbecue, Gas Cooktop, Disposal, Gas Oven, Gas Water Heater, Microwave, Refrigerator, Water Softener, Trash Compactor, Water Heater, Dryer, Washer
Laundry Washer Hookup, Gas Dryer Hookup, Inside, Laundry Room
Exterior
Exterior Feature Awning(s), Barbecue
Parking Features Concrete, Door-Multi, Driveway, Garage Faces Front, Garage, Garage Door Opener, Oversized, RV Gated, RV Access/Parking
Garage Spaces 3.0
Garage Description 3.0
Fence Good Condition, Privacy, Wood
Pool Heated, In Ground, Private
Community Features Biking, Curbs, Suburban, Sidewalks
Utilities Available Electricity Connected, Natural Gas Connected, Sewer Connected, Water Connected
View Y/N Yes
View Mountain(s), Neighborhood
Roof Type Concrete,Tile
Accessibility None
Porch Concrete, Covered, Front Porch
Attached Garage Yes
Total Parking Spaces 7
Private Pool Yes
Building
Lot Description Front Yard, Lawn, Landscaped, Sprinkler System
Dwelling Type House
Story 2
Entry Level Two
Foundation Slab
Sewer Public Sewer
Water Public
Architectural Style Traditional
Level or Stories Two
New Construction No
Construction Status Termite Clearance,Turnkey
Schools
School District Murrieta
Others
Senior Community No
Tax ID 904522003
Security Features Closed Circuit Camera(s),Carbon Monoxide Detector(s),Smoke Detector(s)
Acceptable Financing Cash, Conventional, FHA, VA Loan
Green/Energy Cert Solar
Listing Terms Cash, Conventional, FHA, VA Loan
Special Listing Condition Third Party Approval





