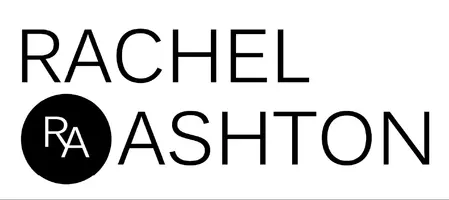OPEN HOUSE
Sat May 10, 1:00pm - 4:00pm
Sun May 11, 1:00pm - 4:00pm
UPDATED:
Key Details
Property Type Single Family Home
Sub Type Single Family Residence
Listing Status Active
Purchase Type For Sale
Square Footage 4,825 sqft
Price per Sqft $621
Subdivision Alamo Creek
MLS Listing ID 41096780
Bedrooms 5
Full Baths 5
Half Baths 1
Condo Fees $130
HOA Fees $130/mo
HOA Y/N Yes
Year Built 2015
Lot Size 6,298 Sqft
Property Sub-Type Single Family Residence
Property Description
Location
State CA
County Contra Costa
Interior
Interior Features Breakfast Bar, Eat-in Kitchen
Heating Forced Air
Cooling Central Air
Flooring Carpet, Tile, Wood
Fireplaces Type Family Room
Fireplace Yes
Exterior
Parking Features Garage, Garage Door Opener
Garage Spaces 3.0
Garage Description 3.0
Pool None, Association
Amenities Available Clubhouse, Fitness Center, Playground, Pool
View Y/N Yes
View Mountain(s)
Roof Type Tile
Porch Patio
Attached Garage Yes
Total Parking Spaces 3
Private Pool No
Building
Lot Description Street Level
Story Two
Entry Level Two
Foundation Slab
Sewer Public Sewer
Architectural Style Mediterranean
Level or Stories Two
New Construction No
Others
Tax ID 2068000112
Acceptable Financing Cash, Conventional
Listing Terms Cash, Conventional
Virtual Tour https://3044-gritstone-st.josephsabeh.com





