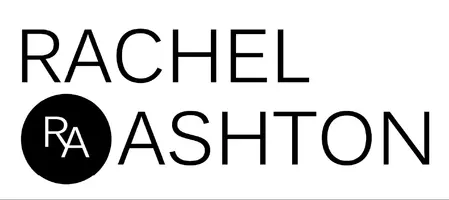UPDATED:
Key Details
Property Type Single Family Home
Sub Type Single Family Residence
Listing Status Active
Purchase Type For Sale
Square Footage 2,646 sqft
Price per Sqft $602
MLS Listing ID 25528601
Bedrooms 4
Full Baths 3
HOA Y/N No
Year Built 1966
Lot Size 0.305 Acres
Property Sub-Type Single Family Residence
Property Description
Location
State CA
County Los Angeles
Area Gh - Granada Hills
Zoning LARE11
Interior
Interior Features Ceiling Fan(s), Walk-In Closet(s)
Heating Central
Flooring Carpet, Wood
Fireplaces Type Family Room, Gas Starter
Furnishings Unfurnished
Fireplace Yes
Appliance Barbecue, Dishwasher, Disposal, Refrigerator
Exterior
Parking Features Door-Multi, Direct Access, Driveway, Garage, Garage Door Opener, Storage
Pool Gunite, Heated
View Y/N Yes
View Mountain(s), Trees/Woods
Attached Garage Yes
Total Parking Spaces 2
Building
Lot Description Landscaped
Story 1
Entry Level One
Sewer Sewer Tap Paid
Architectural Style Contemporary
Level or Stories One
New Construction No
Others
Senior Community No
Tax ID 2606014018
Special Listing Condition Standard





